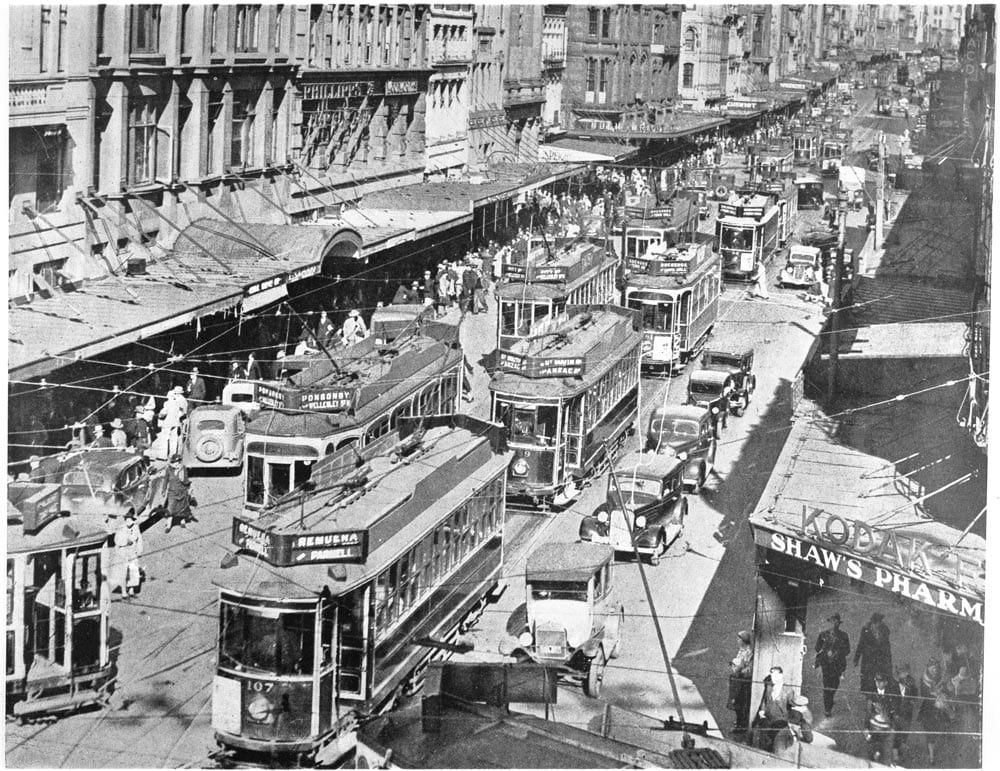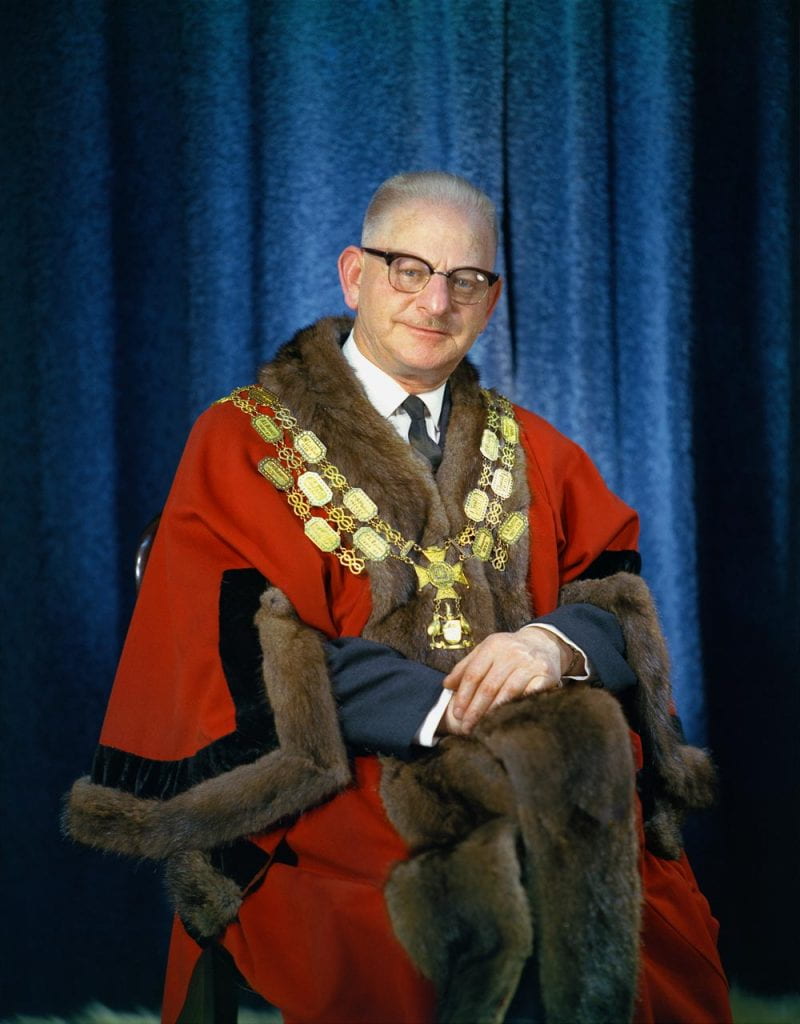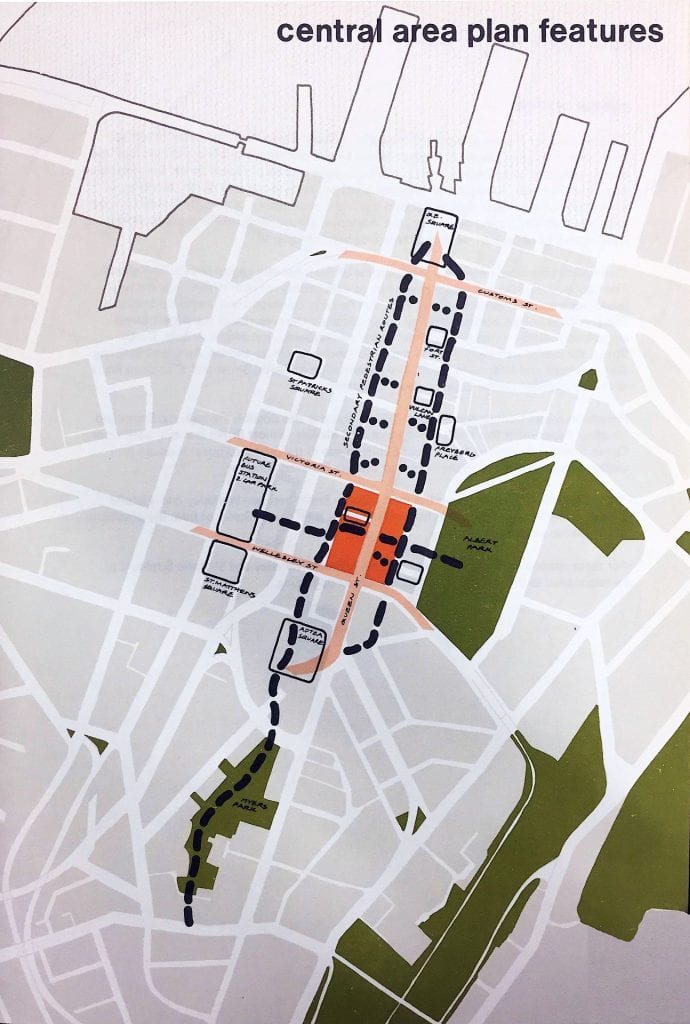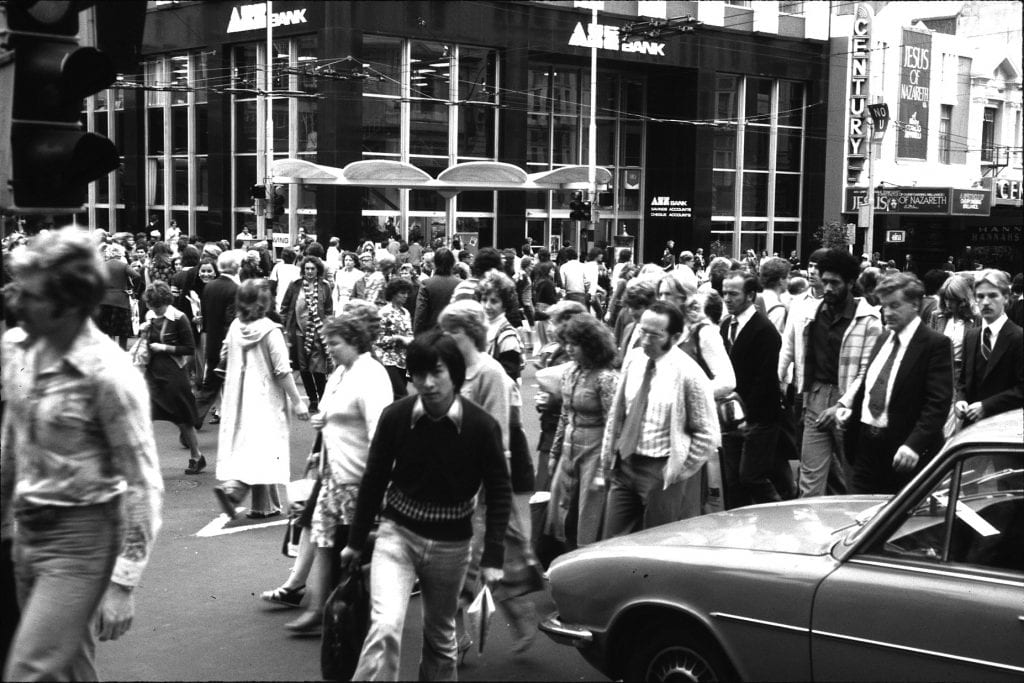Part One
Stopping the Rot: The Central Area Plan, Sir Dove Myer Robinson, and searching for the purpose of Central Auckland in the 1970s
by Nancy Mitchelson*
It was the 1970s, and Auckland’s central area was facing a crisis of purpose.

Trams lining Queen Street in 1940, a markedly different scene than what was to come in the 1970s. Sir George Grey Special Collections, Auckland Libraries, 7-A816.
This crisis had been brewing for some time, born out of the growth of the motor car, a rapidly expanding motorway network, and developing state housing in an emerging suburbia.[1] To you or me, this would simply be known as urban sprawl, but to Deputy Mayor Jolyon Firth writing in a paper presented to the Rotary Club of Auckland in 1978, it represented the dire decline of Auckland’s central city.
“Unless we adopt and implement policies which will give a new life to these areas, there is a very real danger that the heart of both our city and our region will decline to a point where it is too late to stop the rot … and that rot is already starting to show itself.”[2]
Deputy Mayor Firth did have a point. Although the Central Area had “four times as many shops, with twice as many functions” as its suburban counterparts, newer shopping precincts such as New Lynn and St Lukes were soaking up the trade that had previously been enjoyed by the city centre.[3] Similarly, Mayor Sir Dove-Myer Robinson lamented the suburban housewife’s attraction to the regional shops. In 1971, retailing in the city centre made up only one third of overall Auckland retail sales, whereas in 1950 it accounted for half.[4] This was exacerbated by the fact that in 1962, New Zealand was the second largest car owning population per capita, only beaten by the United States.[5]
So, what was to be done?
In 1966, the Auckland City Council set up a planning group for the Central Area, called the City Development Section. This group lasted a humble two years, strangled in its vision by the motorway network, and Auckland Harbour Board developments which left Auckland’s waterfront completely out of council jurisdiction.[6]
But born out of the ashes of this research were two important publications that would shape the CBD’s future. The council document Central Area Proposals was published in May 1971, followed up by the Central Area Plan, published in August 1974.
The Central Area Plan was essentially the 1970s version of today’s Unitary Plan, except it was confined to the inner city and its issues. Championed by Mayor Sir Dove-Myer Robinson, it outlined the steps necessary to bring people into the city, while at the same time ensuring the pedestrian experience was a pleasant one. It also planned to foster the identity and character of Auckland through urban planning, as a place with “open spaces, the Waitemata harbour, greenery, sunlight, [and] a comparatively brief though important history.”[7]

Sir Dove-Myer Robinson in his Mayoral garb, 1970. Sir George Grey Special Collections, Auckland Libraries, 7-A816.
But within the Central Area Plan were inherent contradictions. Was there a way to adequately provide for both the pedestrian and the motor car? This is considering a total of 7000 centre city car parks were recommended by the plan to be built by 1986.[8]
The plan’s critics argued that it was impossible. A letter to Sir Dove from a Ms Dorothy Maddock of Avondale reads: “I feel like you have forgotten the place of ‘people’ in your plans. It is the people who make a city live, and not the noisy, polluting motor car.”[9] The emphasis on car parking buildings was also criticised by the Auckland Regional Authority, and mayoral opponent Jim Anderton who called it “a continuation of the witless murder of the inner city.”[10]
Off the back of the Central Area Plan being released, Sir Dove still won the Mayoral Election in October 1974. However, some of the Central Area Plan’s loose promises failed to eventuate, for example the formation of part of Fort Street into a pedestrian mall, and the Western Bus terminal which was to be part of the proposed pedestrian linkage network.[11]

Proposed features of the Central Area Plan, including the bus station, Fort Street Mall, and the pedestrian linkage. Much of this plan never transpired. Department of Planning and Social Development for Planning and Redevelopment Committee Pedestrians in Queen Street Research Proposals, 1979-1979, Publications, ACC 398 Box 6 Item 6h Part 1 Record ID 400179, Auckland Council Archives
There were also considerations left out of the plan. There was no thought put towards increasing the number of people living in the central city through zoning, a number which had been declining. The Auckland Architectural Association’s Boyce Richardson made the point that “those cities of the world which conform closely to the goals stated in the Auckland plan…are those with an integral resident population.[12]
The question of whether any kind of Auckland identity was built through the plan still remained. In council correspondence, Senior Community Adviser Peter Harwood maintained that this was lacking, as there were no considerations made for “colour” or “Polynesian design,” which would emphasise Auckland’s role as “the most important city in the South Pacific.”[13]
With Sir Dove now on the back foot, there was still one proposal which could, under the right circumstances, bring identity and a pedestrian focus back to the CBD.
The pedestrianisation of part of Queen Street was considered as an option in Central Area Proposals (1971). However, it was left out of the Central Area Plan due to proposed underground rail works.[14] The planned rail works, seemingly like many other council projects at the time, came to a swift end, completely disregarding the need for a multi modal public transport network as recommended by the 1954 De Leuw Cather Report.[15]

Pedestrians in the Queen Street and Victoria Street intersection, 1979. Queen and Victoria Streets Intersection – Thursday 3/5/79, 12 to 2 pm – Week before trial mall, 1979-1979, Queen Street Trial [Pedestrian] Mall, ACC 432 Box 1 Item 3h Record K3 Record ID 502306, Auckland Council Archives.
When the ‘underground rail’ door closed, the ‘pedestrian mall’ door opened. Born out of the failings of the Central Area Plan, this was the start of a contentious debate that navigated the realm of Queen Street, the pedestrian, and the motor car.
* Nancy Mitchelson was awarded first-class honours in History at The University of Auckland, having completed a Bachelor of Arts. She was one of four students awarded a 2019 Summer Scholarship at The University of Auckland out of a highly competitive field and her award was funded by a Jonathan and Mary Mason Scholarship in Auckland History. Her research project focused on the efforts to Pedestrianise Queen Street in May of 1979.
[1] The City Development Section: Town Planning Division, Auckland’s Historical Background: It’s Relation to Central City Planning, Auckland City Council Dept. of Works and Services, Auckland, 1969, 41.
[2] Jolyon Firth, Central Auckland – A Need for a Sense of Purpose: a paper presented to Rotary Club of Auckland, 18 September 1978. Queen Street Mall, 1980-1984, Works Department Classified Subject Files, ACC 219 Box 926 Item 926a Record 64-141-05 Part 4 Record ID 420308, Auckland Council Archives.
[3] Central Area Survey, 1971-1971, Auckland City District Scheme – first review, ACC 340 Box 12 Item 36 Record ID 93453, Auckland Council Archives.
GT Bloomfield, The Growth of Auckland (1840-1966), New Zealand Geographical Society, Auckland, 1967, 19.
[4] “Suburbs Stealing City Shoppers,” The Western Leader, 22 May, 1973; Central Area Survey, 1971-1971, Auckland Council Archives.
[5] Lyne, “Public Transport – Drastic Measures are Called for to Woo Passengers Back to Travel by Bus”, 155.
[6] Boyce Richardson, “Twenty Years of Neglect,” The AAA bulletin, no 82, 1977, 6.
[7] Town Planning Division: Department of Works, The Central Area Plan, Auckland City Council, Auckland, 49.
[8] Central Area Plan, p.113.
[9] Dorothy Maddock, letter to Sir Dove Myer Robinson, September 24, 1974. City Development Plan and Central Area Proposals, 1969-1971, Town Clerk’s Department Subject Files, ACC 275 Box 545 Record 69-138 Part 1 Record ID 455685, Auckland Council Archives.
[10] Conflict Seen in City Plan, NZH, 27 November, 1974.
[11] Graham Bush, Advance In Order: the Auckland City Council from Centenary to Reorganisation 1971-1989, Auckland City Council, Auckland, 1991, 233.
[12] Boyce Richardson, “The Civic Square: A Fifty-Year Farce” AAA Bulletin, No. 83, 8.
[13] City Development Plan and Central Area Proposals, 1973-1975, Town Clerk’s Department Subject Files, ACC 275 Box 545 Record 69-138 Part 3 Record ID 455687, Auckland Council Archives.
[14] Central Area Plan, 69.
[15] Bruce Duder, “Transport and the Auckland Metropolitan Form,” Auckland In Ferment, NZ Geographical Society, Auckland, 59.
